Tour My Not So Perfect Home–Part II
As an Amazon Associate, I earn from qualifying purchases.
This is the second day of touring my not-so-perfect house and also the last day of the tour. Yesterday, we looked at our den or family room and the kitchen/dining room. Today, we look at the bedrooms, two bathrooms, and living room.
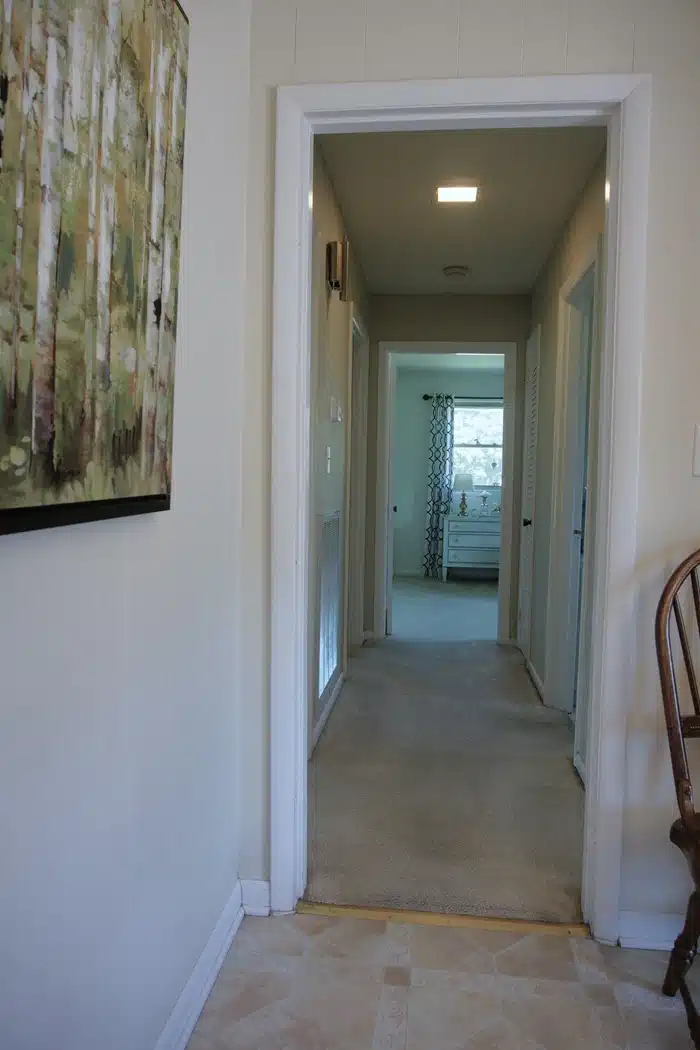
Here we are looking from the dining room down the hallway that leads to the bedrooms and bathrooms.
And this is a look from the dining room into the foyer and small living room at the front of the house. The kitchen and dining room are on the backside of the house. The light fixture is original to the house and I love it still.
Looking into the living room from the foyer, we had this room wallpapered many years ago. The paper is pale patterned green. As you can see, this room is just kind of a mess. The sofa is where Sofi lands when she gets off the school bus. She cuddles on the sofa with her blanket and snacks.
Maybe the hubby and I will get around to stripping the wallpaper and painting this room one day.
Here we are looking toward the foyer from the end of the room. The side table on the right is one I painted a few years ago. I just lightly whitewashed the original wood stain and painted the top. I love this table.
Hubby uses the desk for his computer and the old chest of drawers minus drawers is a catchall for printers, internet boxes, etc.
This is our main bathroom. It is small. Remember, our home was built in 1965, and all the rooms are small, the closets are tiny, etc.
This is another view of the bathroom. It was originally tiled, and we had it totally gutted and redone in 2002.
The bedroom on the front of the house, across from the bathroom, is the one we call Sofi’s. At 13, she is the youngest granddaughter, and she used to spend a lot of time in this room, but not so much anymore. She very, very rarely spends the night with us.
I love the orange and blue decor. I purchased the wrought iron bed many years ago.
This is the back bedroom. The hubby and I repainted all three bedrooms several years ago. This bedroom was a dark royal blue. It was our son’s room, and he painted it when he was about 16. I loved the blue he chose, but it was dark.
When we redid the bedrooms I tried not to fill them with stuff. I am so over cluttered rooms.
The state flower quilt at the foot of the bed was hand-stitched and quilted by my grandmother. I have several quilts my grandmother gave me but this one is the most special.
This is our master bedroom, and I had the paint custom-mixed. When we lived in Florida, we painted our living room a deep, rich brown, and I loved it so much. It was warm and inviting.
I painted the wood architectural piece above the bed, and it is featured in the 2024 Autumn addition of the Country Sampler Farmhouse Magazine.
I painted all of the furniture in the bedroom. I had a mirror hanging over the dresser that I really loved, but it fell off the wall a couple of months ago. Luckily it just fell straight down on the dresser and didn’t hurt anyone or anything.
I had a very heavy and sturdy hanger in the wall for the mirror, but the original hook hangers on the backside of the mirror pulled out of the frame. I have never had that happen, and it was scary. That is why I now have a leaning mirror from Hobby Lobby on the dresser. I’m really not a fan of the look, but it’s okay for now. I do like the leaning mirror on a fireplace mantel.
And this is our tiny, tiny bath for the master bedroom. There is a tiny shower on the opposite wall. You can see my pillowcase curtains straight from the package hanging on the small window!
That’s it for the inside-of-the-house tour. I might take you on an outside-of-the-house tour….I just now thought of that—maybe one of these days. So, that is our house, no staging or fancy photos.
You guys seemed to enjoy yesterday’s home tour, and I hope you enjoyed today’s tour. If you missed the first day, it is here A Tour Of My Not Perfect Home; Part I
Leave a note if you have time and thanks for being here, Kathy

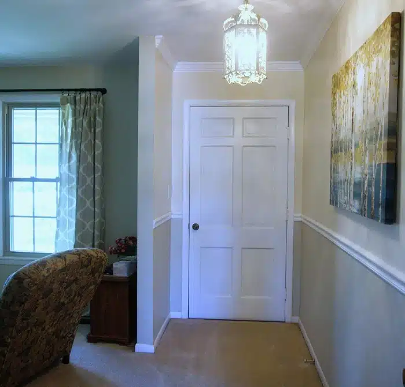
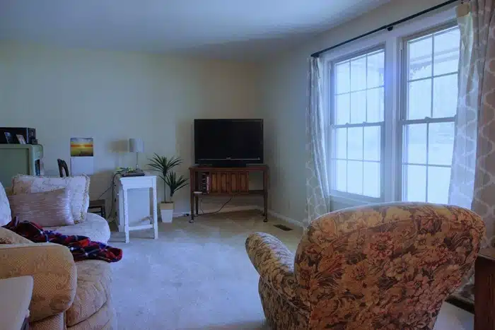
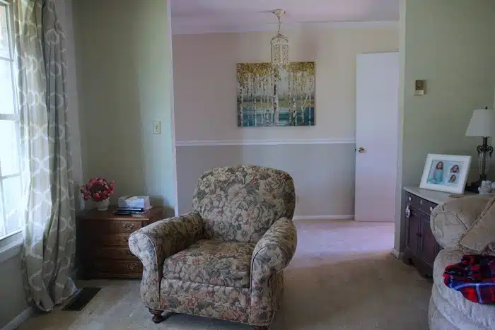
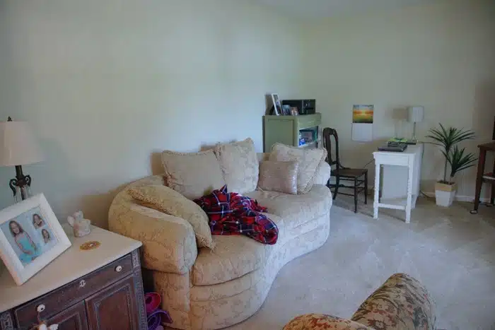
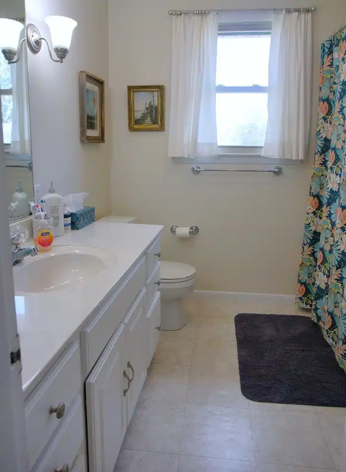
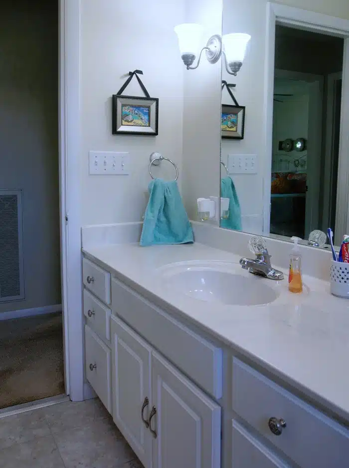
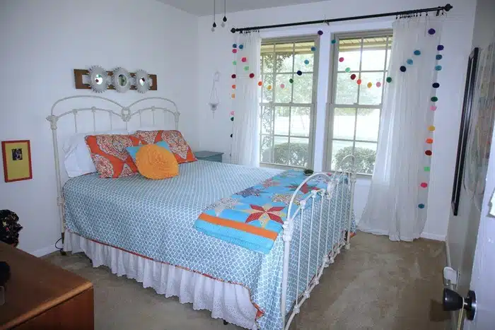
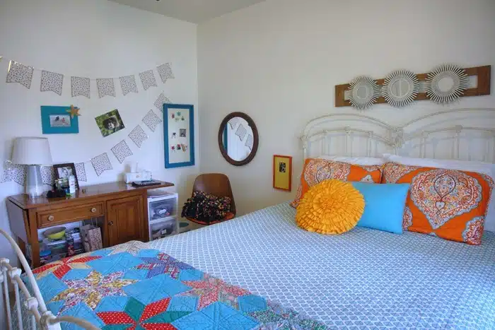
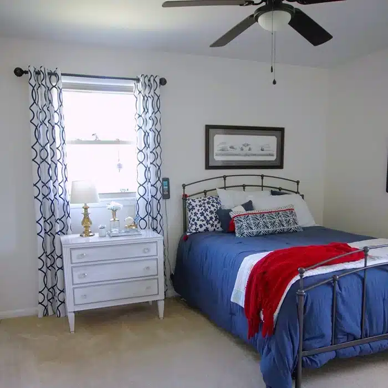
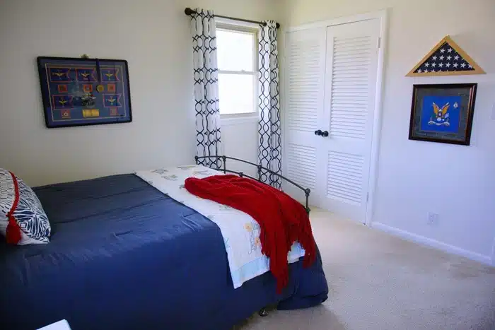
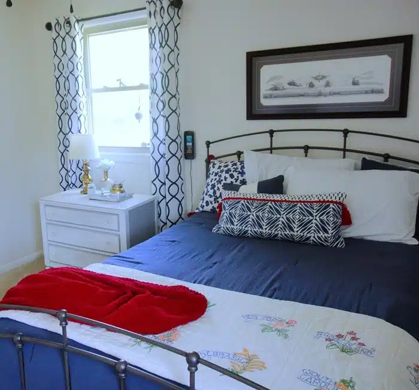
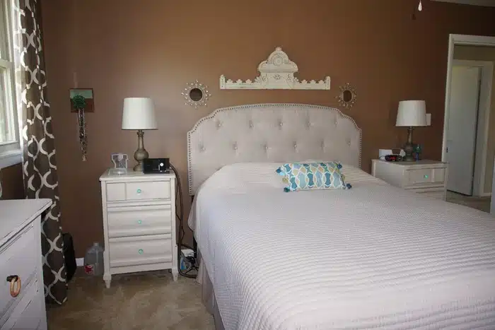
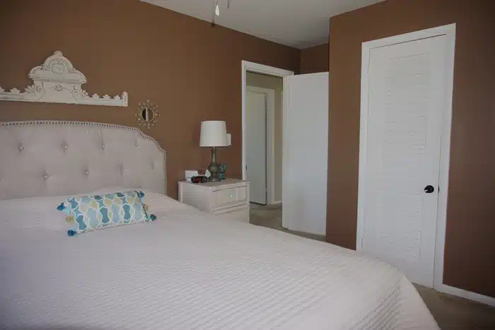
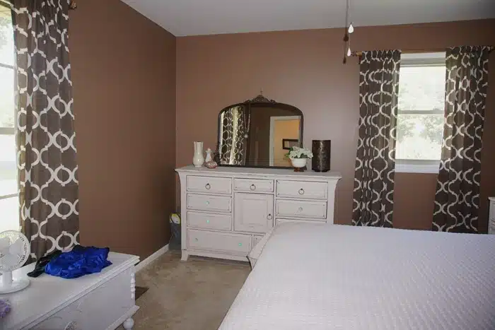
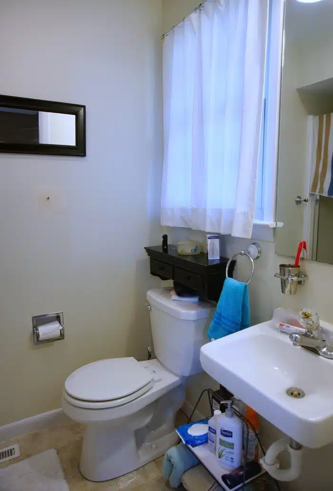
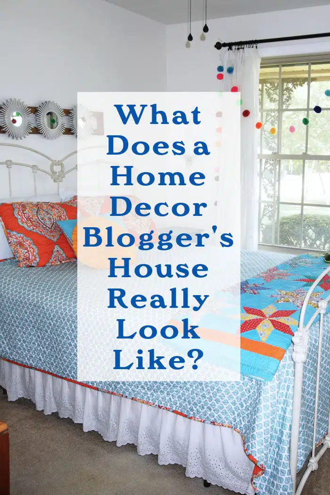
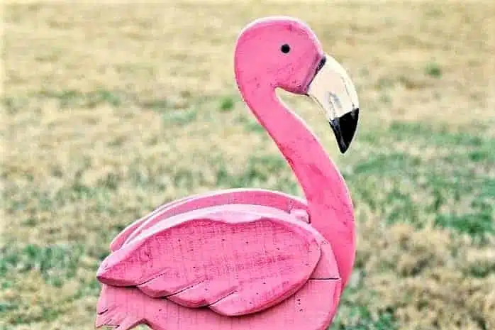
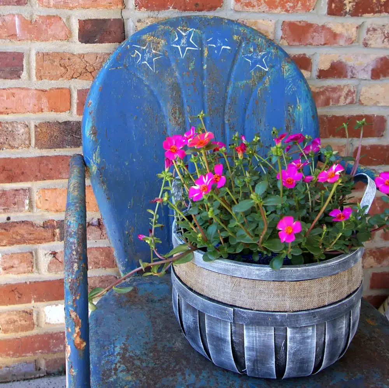
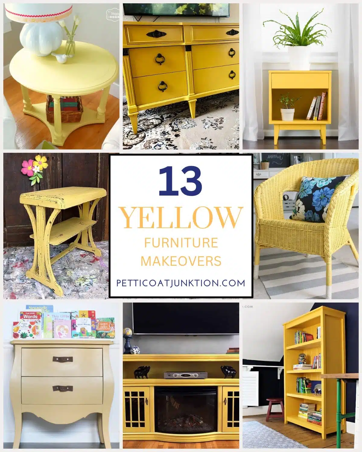
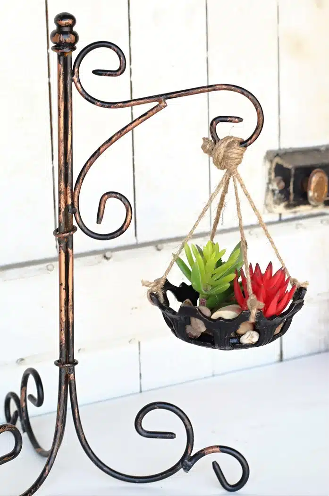
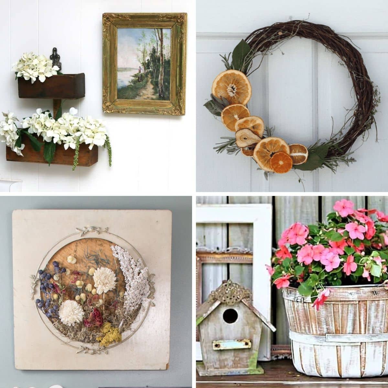
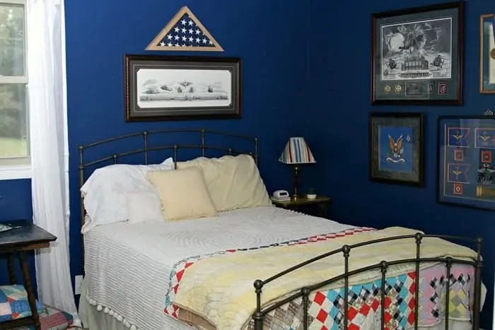
Thank you again for the tour!
Very lovely! I especially love the folded flag hanging in your son’s room and the beautiful state flower quilt. Anything that has special meaning! love your blog! Thank you for sharing!
Thank you for inviting us into your home. It’s refreshing to see a beautiful home that isn’t pristine and cold like most are but warm and welcoming making you feel like you’re at home or a best friend’s home. I especially. love the BoHo look of the orange and blue on white in Sofi’s room. I love those colors together. I have a grandson that used to stay with us a lot and now never does. I’m sorry about your mirror. Something to think about when hanging some heavy mirrors that I purchased at such a bargain off FB Marketplace. Very elegant and large for $15 each!!! I will be checking those hangers. Be blessed.
Hi Kathy,
This is Kathy;)
Thank you so much for sharing your “PERFECT ” home with us. I read you often and see you in your happy loving home. Especially Sofi on the couch from the bus, love it.
One question, I noticed you have coordinating curtains in most rooms. Just Curious, you love the look or want to tie everything together?
Thank you love your blog
Kathy
Thank you for the tour, I enjoyed it! Your home is warm and inviting just like a home should be not a show home. Our grandson has always had a room in our house too and he used to stay over fairly often. Now he’s 26 and has his own home but there’s still an Andrew room! 🤭
Thank you for sharing your home Kathy, I LOVED the two-day tour. I see so many of the pieces you’ve created over the years like the FFU table, the red radio cabinet, bedroom furniture, and more! BIG congrats on the wood architecture featured in Country Sampler Farmhouse Magazine. Well deserved my friend!!! XOXO
Your home is so liveable. Not like all the museum like homes that flood facebook and other sites. They make a person feel like a slob.
Thank you for sharing your house with us, Kathy. I think it’s lovely. I am so over the museum houses on some of the blogs these days. I always come away from your site feeling good about myself.
Thank you for inviting us to see your home, Kathy. Your home has so much heart. A place to shut out the world if need be and just allow your home to be round you like a big hug.